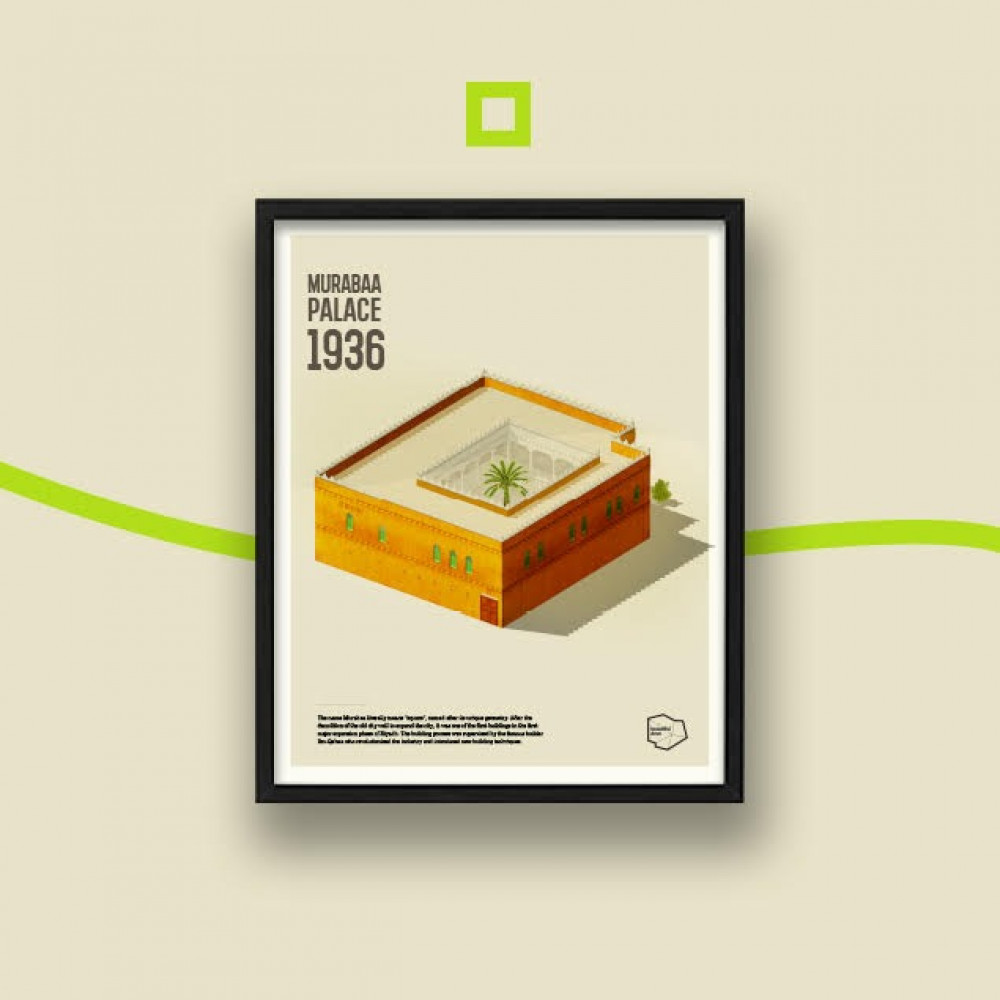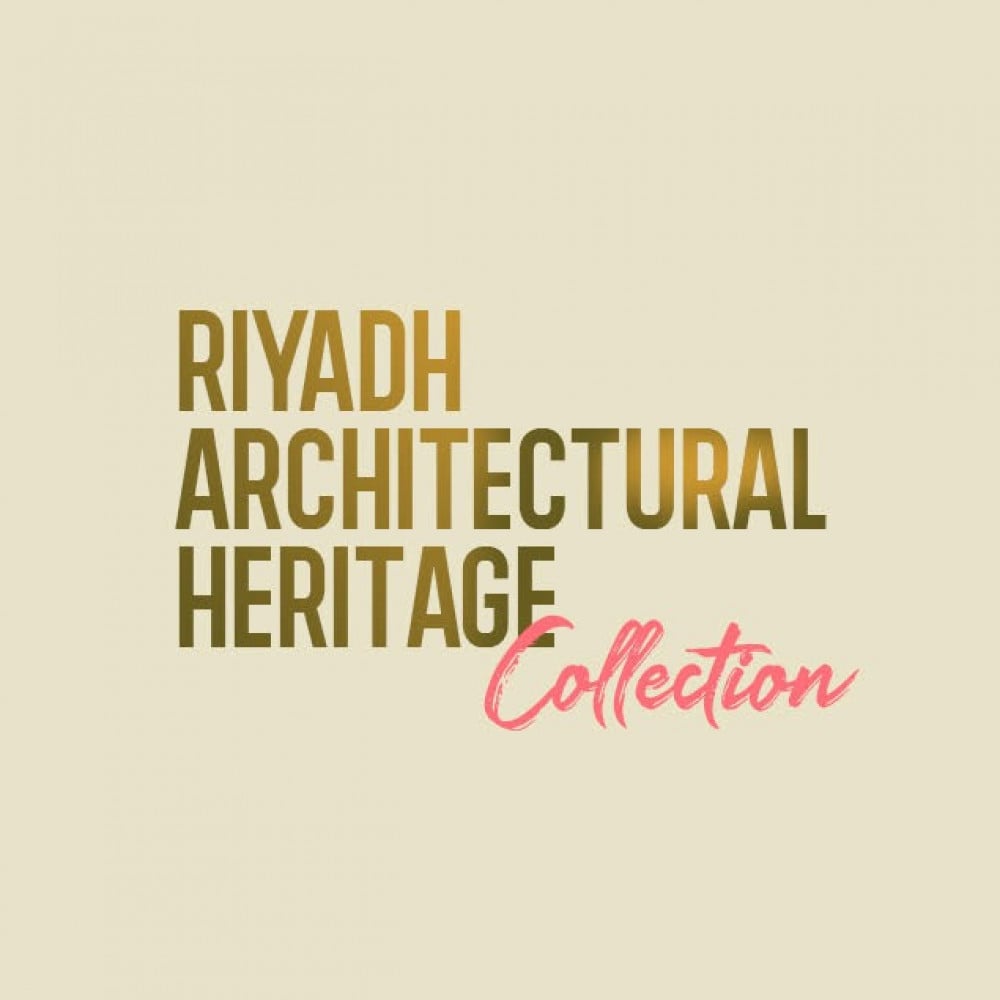

لوحة فنية - قصر المربّع
490 ر.س
الحق عليه باقي 2 فقط - اطلبه الآن
لوحة فنية من تصميم المعماري: محمد السري
مقاس اللوحة: 40 x 50 سم
تحتوي اللوحة على تصميم لأحد معالم منطقة الرياض وهو قصر المربّع الايقونة المعمارية الأميز في وسط العاصمة السعودية.
"يقع قصر المربع في مدينة الرياض، وهو أول حي بُني خارج دراويز الرياض القديمة، حيث أمر جلالة الملك عبدالعزيز -طيّب الله ثراه- سنة 1356هـ ليكون مسكناً له، وانتقل له عام 1357هـ.
استغرق العمل في قصر المربع والمنطقة المحيطة قرابة 10 سنوات، حيث انتهت عام 1366هـ، وتم تصميم القصر بشكل مميز حيث يحتوي على فناء داخلي مكشوف تتوزع حوله وحدات سكنية، أما القصر نفسه فهو مستطيل، وله بوابة رئيسية في جهة الغرب ثم نُقلت إلى جهة الجنوب، ويرتبط القصر بالمسجد المجاور له حيث اعتاد جلالة الملك عبدالعزيز -طيّب الله ثراه- التنقل ما بين القصر والمسجد عبر 3 ممرات علوية ممتدة بينهما، كما أن القصر يتألف من دورين، ويحتوي الدور الأرضي على 16 غرفة مخصصة للديوان الملكي ومعاوني جلالته وخَدَمه، في حين أن الدور العلوي يضم قاعتين خصصت الكبرى منهما لاستقبال زوار الملك، وبها مجلس صيفي لجلالة الملك -طيّب الله ثراه-،أما القاعة الصغرى فتُستخدم كمجلس شتويّ، بالإضافة إلى غرف للإدارات الحكومية المختلفة؛ وقد شُيد القصر على نمط العمارة التقليدية السائد في وسط المملكة حيث بُنيت جدرانه من طوب اللبن المخلوط بالقش، وزيّنت جدرانه بزخارف هندسية منقوشة على الجص، في حين أن الأسقف استخدَمت الأخشاب المحلية وجريد النخل وسعفه، وتم ترميم القصر مع الحفاظ على نمطه التقليدي."
مصدر معلومات المبنى: قصر المربع | هيئة التراث (moc.gov.sa)
Art Work designed by the architect: Muhammad Al-Sari
Size: 40 x 50 cm
The Art Work contains a design for one of the landmarks of the Riyadh region, which is the Al-Murabba Palace, the distinguished architectural icon in the center of the Saudi capital.
"Constructed in 1356 AH in Riyadh, Al-Murabba Palace marked the first expansion outside the old city's walls, ordered by the late King Abdulaziz - may Allah bless his soul - to be his residence and moved to it one year later.
The palace and its surrounding area were completed in 1366 AH, taking around ten years of construction. This rectangular-shaped palace has an idyllic architectural design, with residential units arranged around an open-air interior courtyard. It also has a main gate on the western side, later transferred to the southern side. King Abdulaziz used to move between the palace and the adjacent mosque through three upper corridors connecting the two buildings. The ground floor in this two-story palace contains 16 rooms for the Royal Cabinet and His Majesty's assistants and servants, while the first floor has two halls; the largest was designated to receive the King's visitors, and the smaller one was used as a winter salon. This floor also features a summer salon and rooms for various government departments. The palace embodies the traditional Najdi style, characterized by its walls made of mud bricks mixed with straw, adorned with geometric motifs engraved on plaster. Materials used for the ceilings include local wood with palm leaves and fronds. This historical landmark has undergone restoration works that maintained its mesmerizing traditional style."
Reference of building information: Al-Murabba Place | Ministry of Culture (moc.gov.sa)
