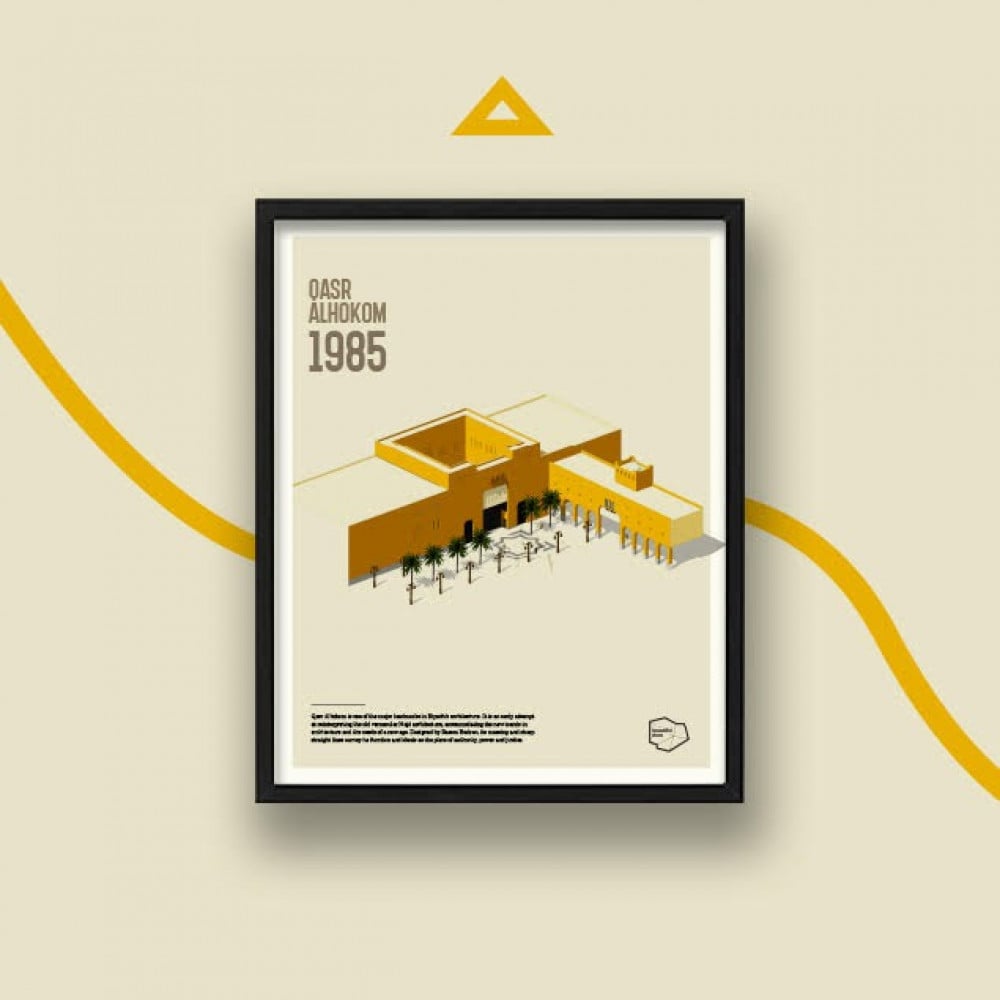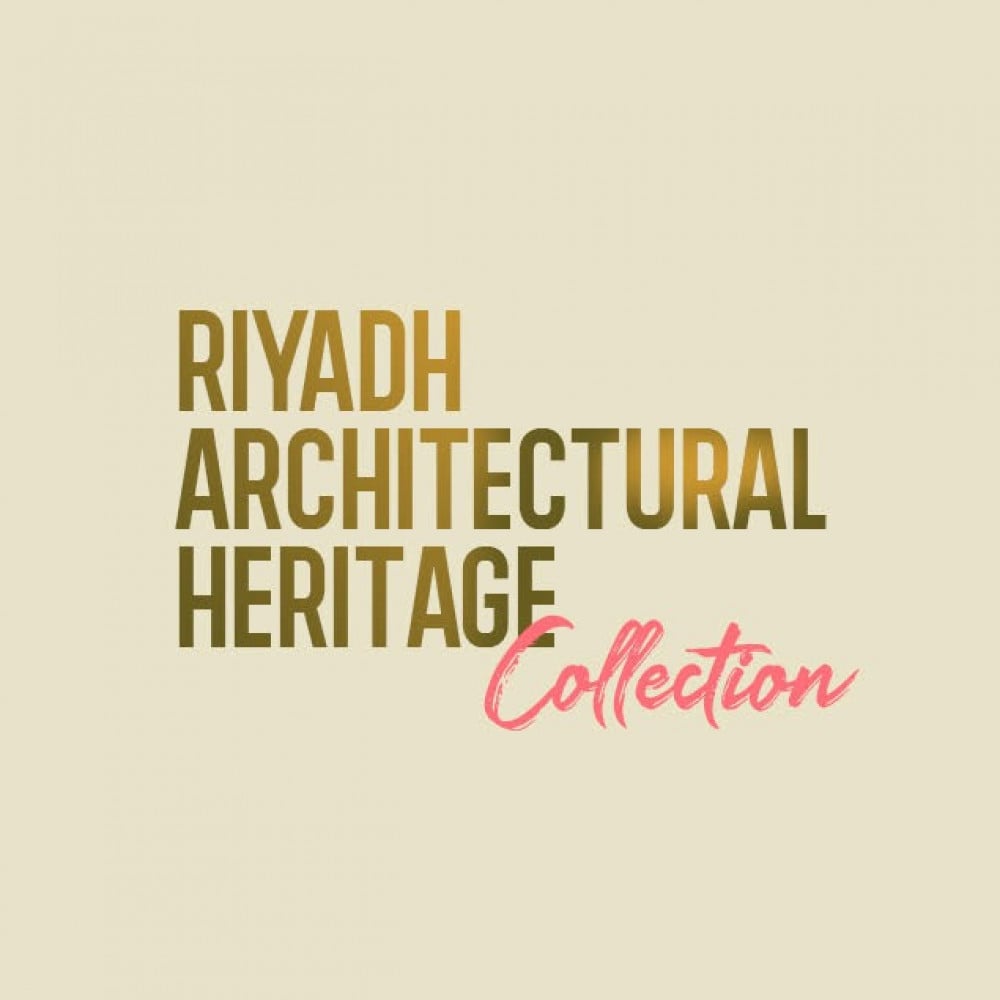

لوحة فنية - قصر الحُكم
490 ر.س
الحق عليه باقي 2 فقط - اطلبه الآن
لوحة فنية من تصميم المعماري: محمد السري
مقاس اللوحة: 40 x 50 سم
تحتوي اللوحة على تصميم لأحد معالم منطقة الرياض وهو قصر الحُكم الايقونة المعمارية الأميز في وسط العاصمة السعودية.
"يعتبر قصر الحكم قيمة تاريخية كبيرة، وشاهد على التطور السياسي في المملكة، فقد كان مقراً للحاكم وملتقى المواطنين بقادتهم وولاة الأمر فيهم منذ عهد الإمام تركي بن عبد الله. وقد أعيد بناء هذا القصر في موقعه السابق على أرض مساحتها (11,500) متر مربع.
وقد استلهم تصميم هذا القصر من الملامح التقليدية لعمارة المنطقة، حيث يبدو ظاهرياً كأنه مؤلف من جزأين: أحدهما جنوبي يتكون من ستة أدوار على هيئة قلعة ذات أسوار و أربعة أبراج في أركانها ترمز ضخامتها إلى القوة والمنعة، إضافة إلى برج خامس في الوسط يشكل مصدر إضاءة وتهوية للأفنية والمكاتب الواقعة تحته، ويلتصق بهذا البرج من جهة الشمال جزء آخر مؤلف من خمسة أدوار. والواجهات الخارجية لهذا القصر شبه مصمتة، فيما تنتشر داخله سلسلة من الفراغات والأفنية متنوعة الأحجام موزعة توزيعاً مرناً تعطي إحساسا بالرحابة والسعة.
ويضم الدور الأول من القصر، مجلساً ملكياً تبلغ مساحته (2000) متر مربع وارتفاعه 14 متراً، وشيد على جانبي هذا المجلس صفوف من الأعمدة المغطاة بالرخام، وقد زُينت جدرانُه بزخارف ونقوش على الطراز المحلي، كما يضم أيضاً مكتباً لخادم الحرمين الشريفين ومجالس ملحقة به، وصالة رئيسية للطعام تبلغ مساحتها (1120) متراً مربعاً، إضافةً إلى مجالس وقاعات وملاحق أخرى. كما يضم الدور الأول مكتب سمو أمير منطقة الرياض ومجلساً يستقبل فيه المواطنين، وجناحاً خاصاً لسموه وقاعة اجتماعات وصالة طعام. أما الأدوار العلوية من القصر فتضم مكاتب للإداريين وقاعة للاجتماعات وأخرى للمحاضرات تتسع لـ (185) شخصاً مجهزة بنظام للترجمة الفورية ووسائل سمعية وبصرية ولعرض الأفلام وعروض الشرائح."
مصدر معلومات المبنى: الهيئة الملكية لمدينة الرياض » مشروع تطوير منطقة قصر الحكم (rcrc.gov.sa)
Art Work designed by the architect: Muhammad Al-Sari
Size: 40 x 50 cm
The Art Work contains a design for one of the landmarks of the Riyadh region, which is the Al-Hukom Palace, the distinguished architectural icon in the center of the Saudi capital.
"Qasr Al-Hukm design depended on the traditional architectural styles and consisted of two sections:
The southern section has six floors and four towers and takes the form of a fortress that symbolizes strength. This section has a fifth tower at the center of Qasr Al-Hukm for lightening and ventilation of the courtyards and offices below.
Qasr Al-Hukm has been the residence of the ruler and the place where citizens can meet the king since the reign of Imam Turki bin Abdullah.
The northern section of the building consists of five floors that stand as a single dramatic façade with few portals, windows and overlooks. The interior spaces are largely composed of courtyards and wide corridors that provide a sense of openness.
The royal entrances of Qasr Al-Hukm fall opposite to Turki bin Abdullah Mosque on Assafah Plaza. The main Gate overlooks a fountainhead courtyard from which wide passageways lead to other areas of the ground floor and staircases rise to the upper floors. The Western public entrance to Qasr Al-Hukm lies on the eastern side of Imam Muhammad bin Saud Plaza.
The ground floor of Qasr Al-Hukm includes a 2000-m²royal majlis (reception hall), which is also 14 meter in height. The sides of this majlis have rows of marble-clad columns. The walls and columns and decorated with local architectural motifs. The ground floor also includes the office of the Custodian of the Two Holy Mosques with an adjacent majlis and conference rooms.
The first floor hosts the office of the Governor of Riyadh, a majlis for receiving the citizens, a conference room, dining hall and private rooms. This floor also hosts the office of the Deputy Governor of Riyadh, as well as adjacent facilities for conferences, dining and private rooms.
The upper floors of Qasr Al-Hukm host offices for administrative staff, a conference room and a 185-seated auditorium equipped with simultaneous translation facilities and a full range of audiovisual systems."
Reference of building information: Royal Commission for Riyadh City - » Qasr Al-Hukm District Development Project (rcrc.gov.sa)
