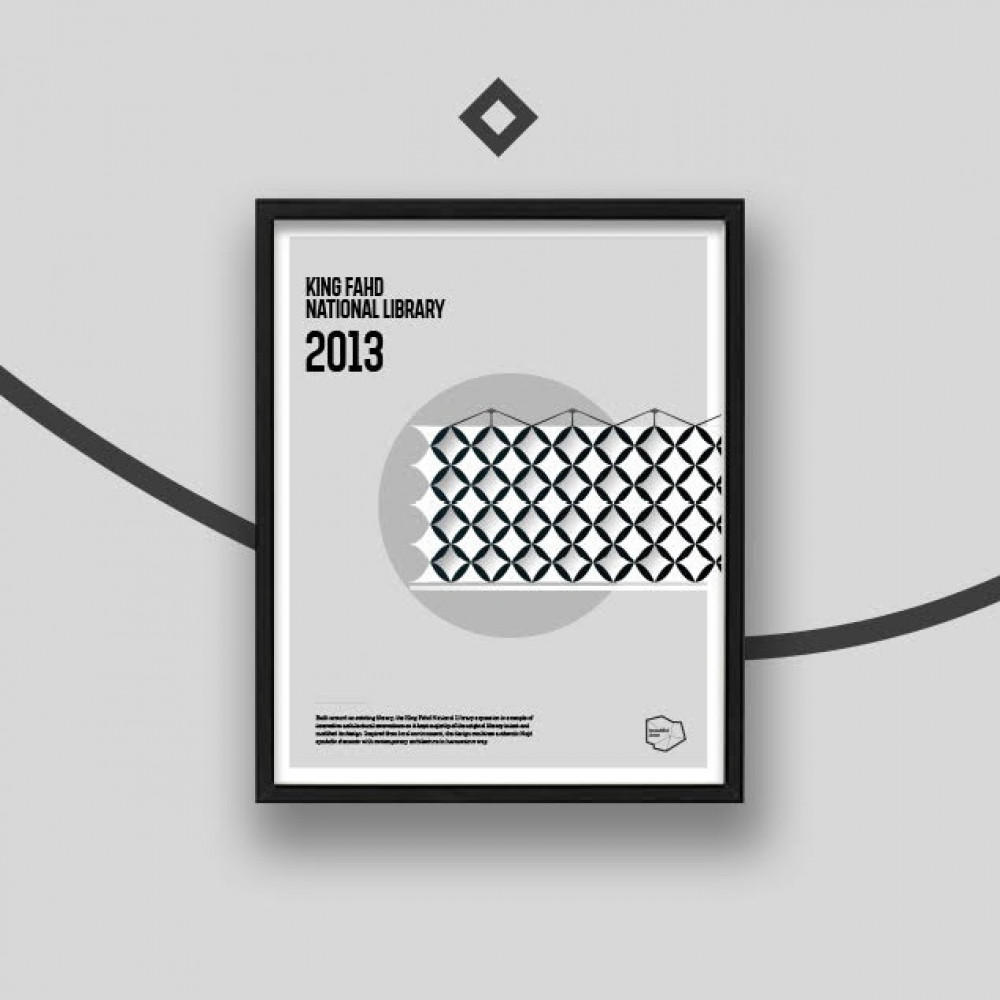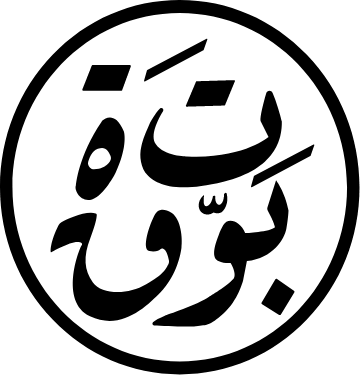
لوحة فنية - مكتبة الملك فهد الوطنية
490 ر.س
الحق عليه باقي 2 فقط - اطلبه الآن
لوحة فنية من تصميم المعماري: محمد السري
مقاس اللوحة: 40 x 50 سم
تحتوي اللوحة على تصميم لأحد معالم منطقة الرياض وهي مكتبة الملك فهد الوطنية الايقونة المعمارية الأحدث في العاصمة.
"تم بناء مبنى المكتبة الأصلية في الثمانينيات من القرن الماضي، وهو عبارة عن مبنى من الرخام مغطى بقبة ذهبية كبيرة وفتحات مقوسة مميزة. يقع الموقع بين شارع العليا وطريق الملك فهد ويتكون من ساحة عامة بالإضافة إلى مبنى المكتبة. في السابق ، بدأ مشروع التوسعة كمنافسة تصميم معماري لموقع آخر وانتهت تمديد لمبنى المكتبة الأصغر الموجود أدى نقل المنتزه المجاور للمكتبة سابقاً إلى سهولة الوصول إلى الساحة العامة الجديدة والقائمة في وقتنا الحالي.
في عام 2007 ، كان مشروع التوسعة على قيد الإنشاء مع المعماريين جربر. في الوقت الراهن يحيط بالمبنى الأساسي للمكتبة واجهة من نسيج أبيض يحافظ على معمارية المبنى الأساسي والذي يمكن رؤيته فقط من داخل أسوار المكتبة. يدمج التنظيم المكاني الداخلي للمكتبة، المكتبة الأصلية كمساحة أرشيفية ذات وصول محدود. ومع ذلك ، فإن سقفه السابق الثماني الشكل يشكل حلقة وصل بجميع جوانب منطقة القرائة الجديدة في الطابق الثالث من خلال الجسور التي تتقاطع وتدمج في منصة واحدة، موحدة من خلال مواد البناء والضوء الداخل"
مصدر التعريف عن المبنى: مكتبة الملك فهد الوطنية — Saudi Architecture
Art work by Architect. Mohammed Alsari
Size: 40 x 50 cm
The art work contains a design for one of the landmarks of the Riyadh region, which is the King Fahd National Library, the newest architectural icon in the capital.
"Originally constructed in the 1980s, the original library building is a marble cladded structure topped with a large gold dome and distinct arched openings. The 59’558 m2 site sits between Olaya Street and King Fahad Road and consists of a public plaza in addition to the library building. Previously, the expansion project started as a design competition on another site and ended as an extension of the existing smaller library building. The pre-existing adjacent amusement park was relocated to allow for the new public plaza.
In 2007, the expansion project was under construction with Gerber Architekten leading design. The curved, white textile facade wraps around a cuboid structure that surrounds and preserves the existing building which is visible from the inside. The interior spatial organization incorporates the original library as the archival space that holds the closed stacks with limited access. However, its octagonal former roof connects to all sides of the semi-public third floor reading area via bridges that merge into one platform, unified by material and light."
